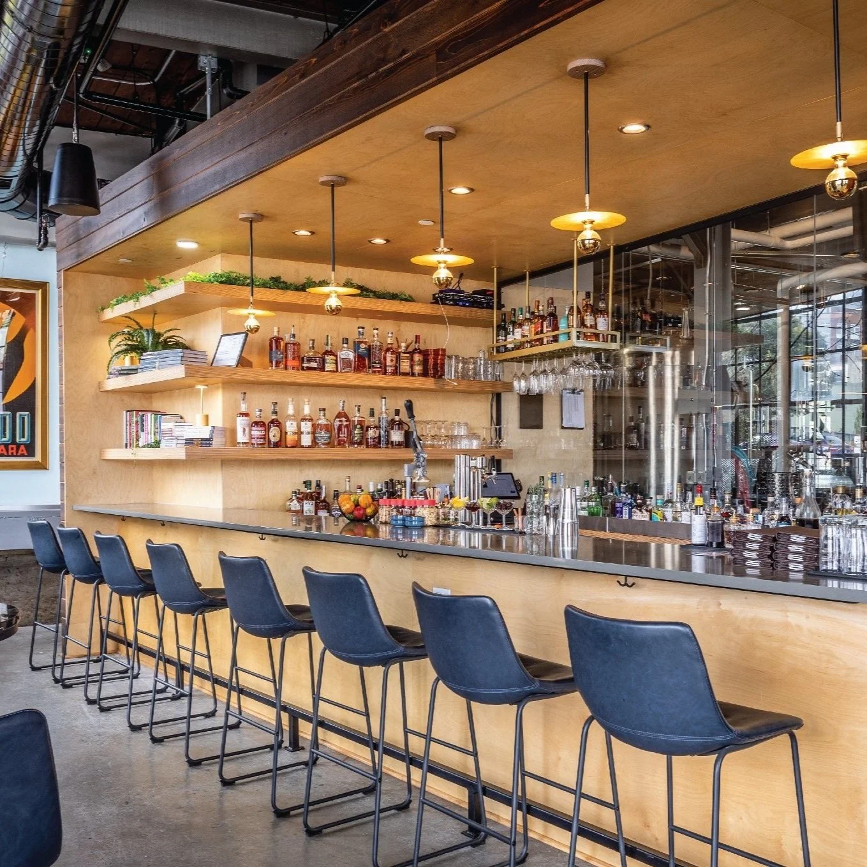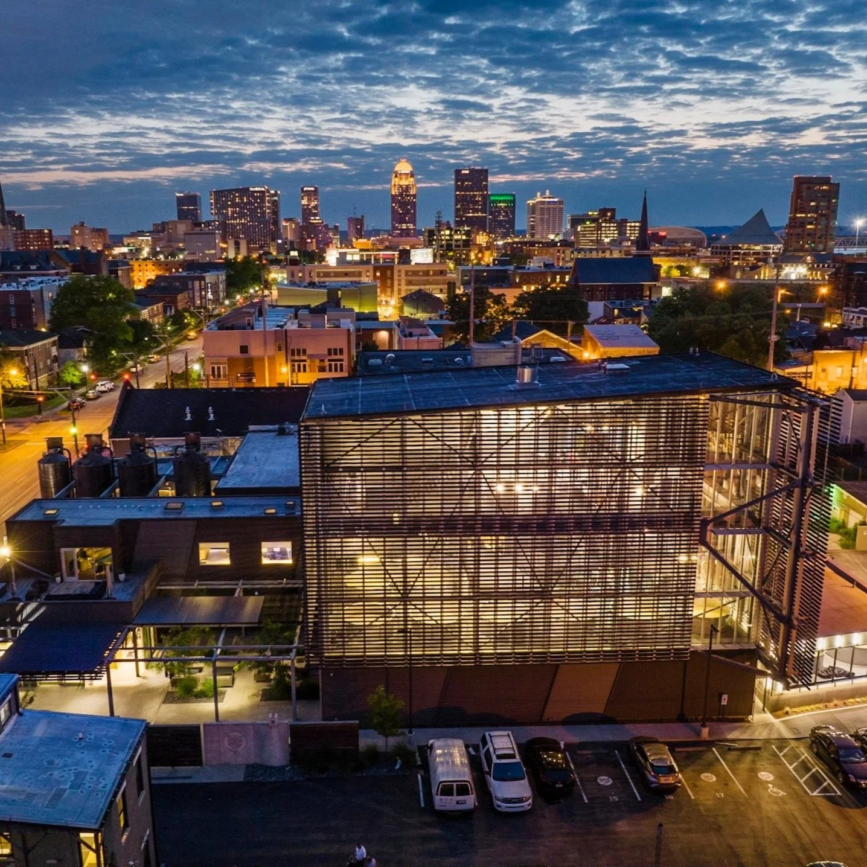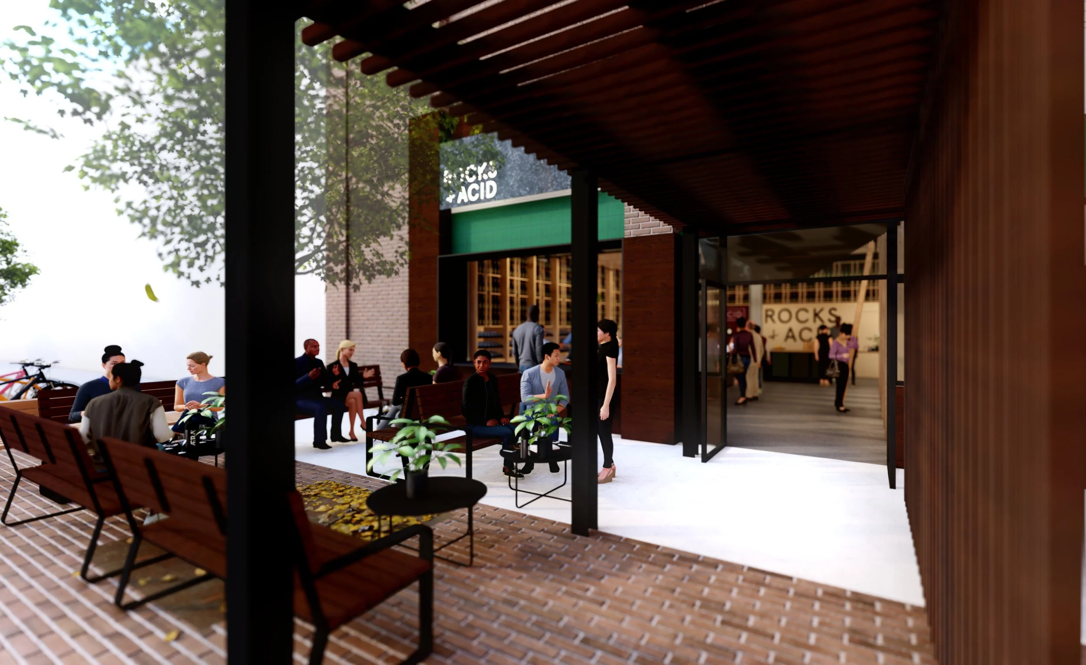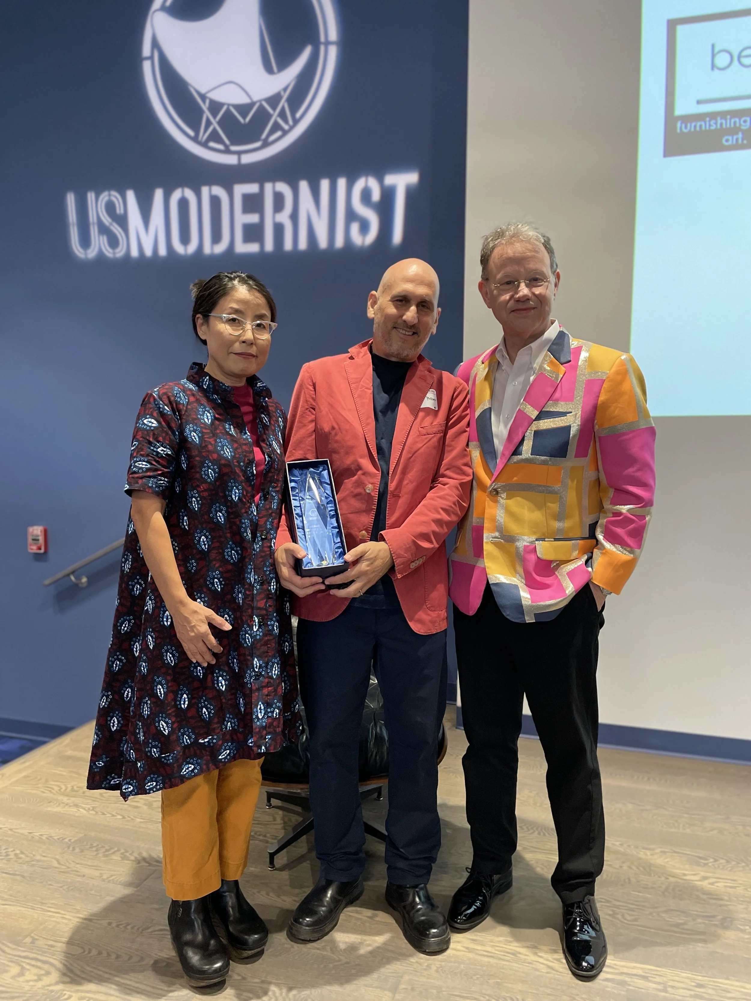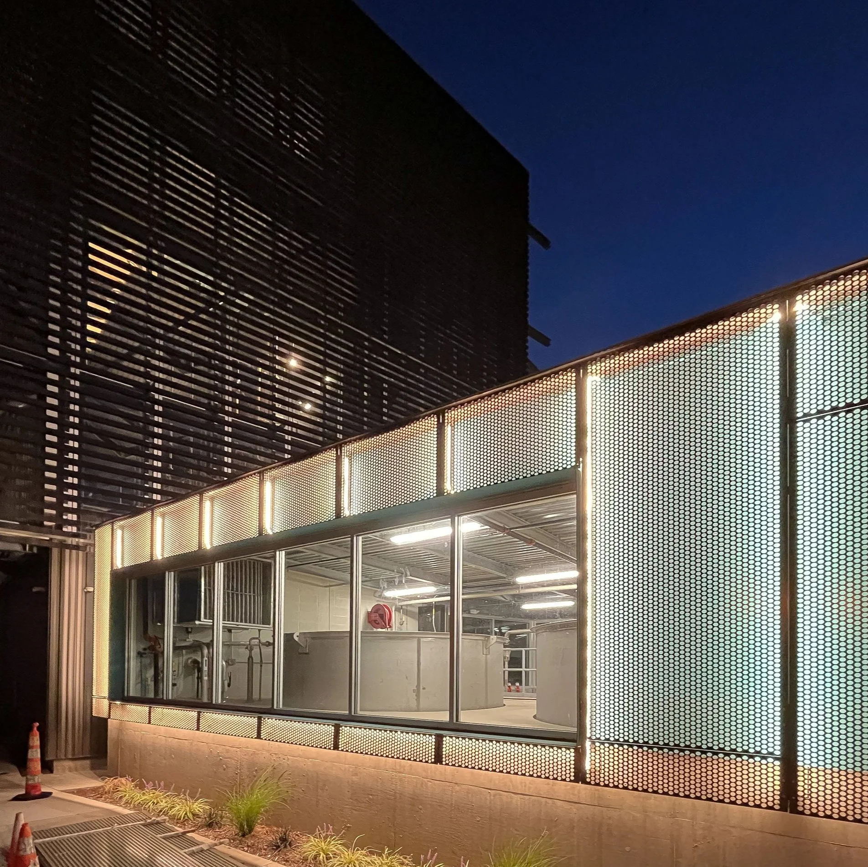VENICE CALLING: pod architecture + design To Participate in Prestigious Biennial Exhibition
Doug Pierson and Youn Choi, founding partners, pod architecture + design. (Photo by Sora Pierson)
(Chapel Hill, NC) — The European Cultural Centre (ECC) in Venice, Italy, has invited pod architecture + design in Chapel Hill to participate in the 7th edition of its TIME SPACE EXISTENCEexhibition. This extensive architecture biennial showcase will run in Venice from May 24, 2025, to November 23, 2025, parallel to La Biennale Architettura, the Venice Biennale of Architecture. Free and open to the public, the exhibition will be presented in Palazzo Bembo, Palazzo Mora, and Marinaressa Gardens.
A multi-discipline design studio, pod architecture + design (pod a+d) is led by founders and principal designers Douglas Pierson, AIA, and experiential designer Youn Choi, partners in life and work. They are preceded in TIME SPACE EXISTENCE by an illustrious roster of participants including Snøhetta, Norman Foster Foundation, Ricardo Bofill, Balkrishna Doshi, Daniel Libeskind, Odile Decq, Tatiana Bilbao, Denise Scott Brown, and Arata Isozaki.
“We are happy and proud to see that several international architects, studios, and universities have trust in us,” said Elisa Dallanoce, exhibition organizer. “For the ECC, it is a pleasure to continue our collaboration with them.”
In correspondence between Pierson and Dallanoce, she shared how she and her team became aware of pod a+d : “We first found out about your work on Archello, and while having a look at your website, our attention was caught by your Green Building project. We believe this project is a great example of adaptive reuse of an existing building, with a sustainable approach and beautiful design.”
Since then, she and her team have discovered pod a+d’s award-winning design for the modern, metal-clad Rabbit Hole Distillery and, later, Tank Expansion building in downtown Louisville, Kentucky’s NuLu district. They also learned about the studio’s current work-in-progress on a 45,000-square-foot expansion project for the distillery in conjunction with local architect DKN.
“Your work for Rabbit Hole looks stunning,” Dallanoce told Pierson. “The concept sounds perfectly in line with the main thematics of TIME SPACE EXISTENCE 2025, and it would be a pleasure to present it in our venues.”
Pierson and Choi have decided to focus their exhibition in Venice on their work for Rabbit Hole Distillery.
La Biennale di Venezia vs. the ECC’s Biennial Exhibition
Concerning the ECC’s relationship with La Biennale di Venezia, Dallanoce clarified, “Our TIME SPACE EXISTENCE exhibition is an independent event running in parallel to it. We used to be part of the official program of La Biennale. However, in recent years, we decided to become an independent event because we had grown in terms of participants and visitors. We now present around 200 projects and welcome more than 350,000 visitors each year.”
The ECC still collaborates with La Biennale, hosting pavilions in the ECC’s venues that do not have a fixed space in La Biennale’s venues.
“Moreover, we have a different concept than La Biennale,” Dallanoce stressed. “By giving participants the freedom to choose which project or combination of projects they would like to present, our exhibition aims to showcase a wide variety of perspectives on the current status of architecture.”
She also noted that entry is free to the public in all ECC exhibitions.
CLICK HERE for more information on the European Cultural Centre.
CLICK HERE for more information on the TIME SPACE EXISTENCE exhibition.
The founders of pod architecture + design of Chapel Hill, North Carolina, offer key considerations for building a distillery.
Rabbit Hole Distillery, Louisville, Kentucky
By Doug Pierson and Youn Choi
Distilleries are labors of love. They must be. What other reason is there for sane people to take on such a complicated, often frustrating, and always expensive enterprise both willfully and cheerfully? Having had the pleasure of working with many intrepid entrepreneurs in the industry, [we’re] now convinced that a driving passion for the distillery process and product is the key to coping with all the complexity.
In Louisville, Kentucky, Kaveh Zamanian, a truly courageous client of ours, decided to leave a successful career as a clinical psychologist and psychoanalyst to relocate to Louisville with his wife, a Louisville native. His purpose: In the heart of that city’s historic downtown district, he would build, own, and operate a new 55,000-square-foot bourbon distillery that would “challenge the status quo and offer a new vision of what an authentic whiskey can be,” he said. He calls his decision to abandon an established, lucrative career to risk everything for a dream “diving down the rabbit hole.” And he named that dream Rabbit Hole Distillery.
Whether you envision a large, urban distillery as Kaveh Zamanian did, or you’ve got your eye on a 3000-square-foot warehouse ca. 1930, know this: The top contributor to the success of the building portion of your future distillery is starting the process as early as possible, beginning with what architects call the Program. Read More…
By Mike Welton, editor
Downtown Durham, in its never-ending quest to be the next Brooklyn, now has a new distillery.
It’s called Liberty & Plenty. It specializes in vodka and gin, with an eye toward experimenting with its own whiskies.
Its tasting room was designed by a pair of designers at pod architecture + design. They’ve got experience at this sort of thing, with the design of Rabbit Hole Distillery in Louisville back in 2018.
Here, they were challenged by owner Tina Williford to squeeze that tasting room into 2,800 square feet of existing space.. READ MORE
Rabbit Hole Distillery, downtown Louisville, at night. Photo © Steve Girder
January 31, 2023 (Chapel Hill, NC) — The New York Times cites Rabbit Hole Distillery, designed by pod architecture + design (pod a+d) of Chapel Hill, as one of the reasons Louisville, Kentucky, made its international list of the “52 Places to Go in 2023.”
Rabbit Hole Distillery is a modern, metal, 45,000-square-foot, $15 million bourbon distillery in the heart of the NuLu district adjacent to downtown Louisville. It has also been an award-winning accomplishment for pod a+d founders Doug Pierson, AIA, and Youn Choi.
When the new distillery opened to much fanfare in 2018, the Kentucky Distillers’ Association president Eric Gregory remarked, “We could not be more impressed with this facility that you’ve built here. It’s absolutely a modern monument to our legendary industry.” Distillery.com called it an “Urban Bourbon Cathedral.”
During an event in Rabbit Hole’s “Overlook” lounge, guests enjoy a skyline view of downtown Louiseville from the balcony.
Online, the NYT article includes a video with the Louisville section that takes readers inside Rabbit Hole’s innovative “Manufacturing Atrium” where bourbon mash is bubbling in a huge fermentation tank and the distilling process has begun in the 48-foot-tall copper still nearby.
Want to work at pod architecture + design?
pod is searching for an Architect with 1-2 years’ experience. Candidates should have a sensitivity to graphics, design, and modeling, as well as a developing foundation in code research.
We are always interested in talented people who would like to join our multi-disciplined team as we pursue a high standard of design excellence. Team members must be creative, enthusiastic professionals who would thrive on working within, and learning from, a cohesive group of designers with various areas of expertise. (The whole is greater than its parts.) To apply, e-mail us your resume at doug@podand.com
Rendering of The Devonian Hotel going up in the Portland neighborhood. Rendering by pod +d.
By Rae Johnson
Louisville developer Gill Holland’s latest project plans to bring a long-awaited business to Portland.
Holland and partners are bringing “The Devonian,” a 17,000-square-foot historically inspired “community hotel” to life in the West End neighborhood. The project, a plan from pod architecture + design and with a name inspired by the Paleozoic era, is aimed at offering a short-term place to stay for locals and travelers alike. READ MORE
INHABITAT.COM: “Carrboro Hillside House looks like a giant black snake.”
View from the creek-side elevation (Photos by pod architecture+design)
The location is tucked into a protected forested area covered in trees with a creek nearby. It’s an odd-shaped lot with a hillside and boulders, surrounded by nature. It was a huge challenge for architect Doug Pierson and designer Youn Choi, but the end result is absolutely stunning. READ MORE
THE WALL STREET JOURNAL: “For These Unique Homes, Being the Odd One Out Has Its Ups and Downs”
Outliers in architecturally distinct areas can linger on the market, but fetch a premium over comparable homes.
By Katy McLaughlin | Photos by James M. Lange
…Youn Choi and her husband Doug Pierson are just finishing construction of a home in Carrboro, N.C., that is so “unique” and “quirky” that neighbors stand and stare at it from the road, said Mr. Pierson, 55.
One curious passerby called out “what is that?” When Mr. Pierson answered “it’s a house,” he responded, “really?” In general, neighbors have been encouraging, flashing “thumbs-up” signs or telling the couple they like it.
Mr. Pierson and his wife, who co-own an architecture and design firm in Chapel Hill, N.C., moved from Los Angeles, where they worked for contemporary design firms. Their suburban community features some historic mill houses and lots of newer, traditional homes. But the house the couple designed, with its snakelike form, cantilevered angles and black, corrugated-metal cladding, has few precedents in the area.
2019 Kentucky AIA Award Winner
In a ceremony in Cincinnati, Ohio, last week, Doug Pierson, AIA, and Youn Choi, partners at pod architecture + design (pod a+d) in Chapel Hill, NC, received their second design award for Rabbit Hole Distillery, the metal, glass, and blackened wood structure they designed in downtown Louisville, KY, that the president of the Kentucky Distillers Association called “a modern monument to our historic industry.”
Earlier this year, pod a+d’s distillery design claimed the top “Grand Award” honor in Metal Construction News’ annual awards program.
The Kentucky chapter of the American Institute of Architects (AIA) presented its awards during the AIA Ohio Valley Region’s “Celebrating Design Awards Luncheon” on September 19 at the Hilton Netherlands Plaza in Cincinnati.
The awards jury praised the new distillery as “an exuberant extension of industrial language with playful materiality. There is a legible and contemporary expression of both corporate identity and the process of making at various scales. In this way, the process of production becomes part of the architecture.”
According to Pierson and Choi, the design embraced the strategy “form follows process” as they allowed the building to take shape in direct response to the bourbon production process it houses.
The building’s “strong relationship to the street” impressed the jurors as well.
For more information on Rabbit Hole Distillery, visit www.rabbitholedistillery.com.
Main public entrance. The manufacturing atrium rises behind it.
For this unique facility — a modern structure in an industry steeped in tradition — the design team embraced the strategy “form follows process,” allowing the building to take shape in response to the bourbon production process it would house. The result: a distinctive, responsive building that shares its design and purpose equally with the building’s capacious copper and steel equipment.
Taking a cue from Louis Kahn’s Salt Institute, the overall form is divided into “service” (warehouse) and “served” (atrium and event space) volumes. A public passageway navigates between the two without intruding on either before it ascends, on a meandering path, through the 60-foot-tall Manufacturing Atrium enclosed by glass and blackened wood louvres. The path continues over the fermentation tanks, around the 48-foot-tall copper still, and on to “Overlook,” the 150-seat event space. READ MORE & VIEW GALLERY
Made up of new construction and the adaptive reuse of an old warehouse and church building, the Rabbit Hole Distillery in Louisville, Kentucky’s East Market District (aka Nulu) is truly a campus, with retail, dining, office and event spaces, in addition to those for manufacturing bourbon, rye, and other spirits. The architects at North Carolina’s pod architecture + design answered a few questions about the project. READ MORE
Carrboro Hillside House Receives a 2022 Matsumoto Prize
The designers’ own home wins a Jury Award in this year’s residential design competition.
“Hillside House,” the modern, metal-clad home designed by architect Doug Pierson, AIA, and designer Youn Choi of pod architecture + design for their own family of four, received a prestigious Jury Award during the 2022 George Matsumoto Prize competition that recognizes excellence in modernist residential design in North Carolina.
Leland Little Auctions in Hillsborough hosted this year’s awards ceremony on July 28.
NC Modernist, a nationally acclaimed non-profit organization and website based and maintained in Durham, created the annual Matsumoto Prize in 2012 to honor modernist architect George Matsumoto, FAIA, one of the founding faculty members of North Carolina State University’s College of Design. The Prize is North Carolina’s highest honor exclusively for modernist residential architecture.
Located on a wooded lot in an established neighborhood near downtown Carrboro, Hillside House is a long, slender, three-level home that directly responds to their property’s challenging terrain in form and plan as it zigzags up a steep hill. The black metal exterior and cantilevered corner decrease the house’s impact on the landscape and natural hydrology.
According to NC Modernist’s founder and director George Smart, the jurors appreciated the symbiosis between the architecture and the land. Yet they were most impressed by Pierson’s and Choi’s design decisions that, as parents, they knew would enhance daily life for their young-adult child with autism.
Designers/homeowners Youn Choi and Doug Pierson, AIA, receive their award from George Smart (right), founder/director,
NC Modernist.org.
At night, the utilitarian building glows like a lantern in the dark. (Photos by Youn Choi)
Metal Construction News magazine (MCN), a national trade publication for the metal industry, has announced that the new Tank Expansion Building on Rabbit Hole Distillery’s campus in downtown Louisville, KY, designed by Chapel Hill, NC’s pod architecture + design (pod a+d), has won the 2022 Project Excellence Award for “Metal Walls – New Construction” in MCN’s annual Building & Roofing Awards program. Under the headline “Jewel in an Alley,” the project is featured in the December edition of Metal Construction News, both print and digital.
In 2018, pod a+d partners and principals Doug Pierson, AIA, LEED AP BD+C, and his wife, experiential designer Youn Choi, completed Rabbit Hole’s original structure: a modern, predominately metal, $15 million, 55,000-square-foot bourbon distillery. Subsequently, Rabbit Hole Distillery became that year’s Grand Award Winner among all of the MCN Building & Roofing Awards.
2018 Metal Construction News Building & Roofing Grand Awards
Form follows process. This is contemporary bourbon maker, founder and CEO of Rabbit Hole Distilling, Kaveh Zamanian’s vision for life and for his Rabbit Hole Distillery manufacturing building in downtown Louisville, Ky. This very modern, innovative 55,000-square-foot bourbon distillery, completed in July 2018, exemplifies this vision. The judges for the 2018 Metal Construction News Building and Roofing Awards were very impressed with both the distillery’s form and process, with two of them even saying that if they saw it from a distance while out driving, they would want to drive toward it to learn and see more about it.
“The Rabbit Hole Distillery project is a new contemporary building for a new bourbon manufacturing product in an otherwise traditional industry,” says Douglas V. Pierson, AIA, LEED APBD+C, co-founder/partner, architect and design principal at pod architecture + design, Carrboro, N.C.
For more information, go to metalconstructionnews.com.
“California cool meets manicured elegance at SIXTY Beverly Hill…
This modern Beverly Hills hotel blends upscale comfort with custom made furniture and unexpected design elements.” – Hospitality Online.com
“With dark woods, deep leathers, smooth marble and lots of mirrors, the Sixty Beverly Hills hotel is a sophisticated and tasteful throwback to mid-Seventies luxury and style.” – mrandmrssmith.com
The project involved renovating the exterior and interior of an eight-story hotel, including new roof-top bar and pool levels. It was completed in phases. Built on the bones of a 1960s Best Western motel, our goal is for the 92,000-square-foot Sixty Beverly Hills Hotel and Bond Street restaurant to capture the sophisticated cool of late ‘70s and ‘80s design as well as the casual elegance of California modernism.
pod a+d partners present lecture at University of Kentucky College of Design
November 6, 2018
Lexington, KY — The University of Kentucky’s College of Design website notes: “The College of Design has a revered history for enticing major talent to share their knowledge firsthand through its annual lecture series and workshop offerings. ”
On November 7 at 5 p.m., Doug Pierson and Youn Choi, founding partners and design principals of pod architecture + design in Carrboro, NC, will present a lecture at the UK COD, Lexington, KY, entitled “Establishing a Way of Working.” The website describes the lecture as follows:
Learn how to compare shared influencing factors on varying projects with Doug Pierson, founder of POD A+D, and co-founder Youn Choi. Pierson founded pod architecture + design in 2016 with his partner in work and life, Youn Choi. Together, they lead a hybrid, integrated design studio that provides services in architecture, interiors, environmental and experiential graphics, urban design, and master planning – all within the same studio. They recently relocated their multi-faceted firm from Los Angeles to North Carolina.
The driveway leads to the main entrance at ground level.
Click HERE to see the entire feature on the Carrboro House on a Hillside, designed by pod architecture + design, in the January/February 2021 edition of Chapel Hill Magazine.
When Durham Magazine editors looked around the Triangle to discover how a sampling of residents are making the most of the current COVID-19 quarantine, they called pod architecture + design in Chapel Hill to chat with architect Doug Pierson and experiential graphics designer Youn Choi, partners in life as well as the award-winning firm. The magazine posted the full story at durhammag.com/how-we-live-now-in-quarantine/. Below is Doug’s and Youn’s segment (plus a family photo by Jeremy Lange that appeared recently in the Wall Street Journal.)
DESIGN MILK: “Venice House is a California House with a Sloping Trapezoidal Roof” April 4, 2018 By Caroline Williamson
Among the tightly packed lots in Venice, California, the Venice House is a three-story, energy-efficient residence topped off with a unique, sloping trapezoidal roof. The beach house was designed by pod architecture + design (pod a+d), who also happen to be the owners, and it spans 1390-square-feet, which proved challenging as they had to build three bedrooms and two-and-a-half baths on a compact, 700-square-foot lot. They managed to accomplish that and then some within the white metal and wood clad abode. READ MORE…
pod a+d is gaining a strong foothold in the craft distillery design niche
“Whiskey Business: The Top Four Craft Whiskeys You Need on Your Bar Shelf,”
Few Spirits
Widow Jane Distillery
Rabbit Hole…
What the couple shared that day was the realization that their small, multi-disciplinary design firm in Chapel Hill is now associated with all but one of the manufacturers of the “…top performing whiskey products from craft distilleries” across the nation, according to Provi.com, an e-commerce ordering platform for alcoholic beverages.
Meanwhile in Red Hook: More recently, pod a+d received the commission to design a modern facility within a ca. 1940 waterfront warehouse for the darling of the craft Bourbon industry, Widow Jane Distillery in Brooklyn, New York’s Red Hook village.
“Named GQ’s #1 Bourbon, Widow Jane is giving Kentucky bourbon a run for its money,” wrote Provi’s Ryan Philemon about the distillery’s prize beverage, which is made with mineral water created from the limestone used to build the Statue of Liberty and the White House.
On The Boards: pod architecture + design partners reveal plans for their modern house on a hillside
Eager to plant their roots more deeply into their new hometown, experiential graphics designer Youn Choi and award-winning architect Doug Pierson, AIA, partners in life and founding partners of pod architecture + design (pod a+d) in Chapel Hill , have designed a modern house for their family of four that they’re about to build on a site that poses a host of challenges.
Doug Pierson Tapped to Judge National Metal Construction Awards
The editors of Metal Construction News (MCN), the premier national news magazine for the metal construction industry, have tapped North Carolina architect Doug Pierson, AIA, to serve as one of only three judges for their 2019 Building and Roofing Awards.
Pierson and his partner Youn Choi are co-owners and principals of pod architecture + design. Their Chapel Hill-based firm received the highest honor – Grand Winner — in MCN’s 2018 awards program for their design of the 55,000-square-foot Rabbit Hole Distillery in downtown Louisville, Kentucky.
“Because that honor meant so much to us, I was incredibly honored when [Senior Editor] Mark Robins asked me to serve as a judge this year,” said Pierson, who is also a faculty member at NC State University’s College of Design.
MCN is a Modern Trade Communications, Inc., publication. For more information, go to metalconstructionnews.com.
Subversive Sustainability: Subtle Aspects That Form a Powerful Narrative
We designed the first LEED Platinum building in the downtown Louisville, Kentucky, area known as The Green Building. It opened in 2008. Little did we know that 10 years later, we would be commissioned to design the new Rabbit Hole Distilling campus right next door. We completed the main distilling building earlier this year. August 31, 2018
TREEHUGGER.com: “Green Building in Louisville Really Is Green, Now LEED Platinum” December 14, 2010 By Lloyd Alter
One post on TreeHugger says The Greenest Brick is the One That’s Already in the Wall; another that LEED stands for “Lunatic Environmentalists Enthusiastically Demolishing”. But now we are beginning to see the best of both worlds, with very green renovations and restorations, like the eponymously named Green Building in Louisville, Kentucky; it has just been certified LEED Platinum.
It’s the first LEED Platinum project in Louisville and the first LEED-certified adaptive reuse project in the entire state. But it is also part of a larger context… READ MORE
pod a+d’s principals Youn Choi and Doug Pierson, AIA, were photographed with their kids, Oscar and Sora, for the cover of the July edition of The Downtowner, Chapel Hill Magazine‘s “Guide to Rediscovering Downtown.”
Douglas Pierson Joins AIA Triangle Board of Directors
December 10, 2018
Douglas Pierson, AIA, LEED AP, BD+C, co-founder/principal designer of pod architecture + design (pod a+d), has been appointed to the Board of Directors of the Triangle section, American Institute of Architects (AIAT) for a two-year term.
The AIA Triangle’s mission is “to serve its members and the Triangle community by enhancing and promoting the profession of architecture.” The AIA Triangle Board of Directors governs the overall execution of the organization’s mission.
Within the last two years, Pierson and his wife, co-founder/principal designer Youn Choi, relocated their firm and family from Los Angeles, CA, to Carrboro, establishing their studio in the historic train depot building on Main Street.
As a relative newcomer to the area, Pierson has been immersing himself in the Triangle region’s architectural community, first by becoming a Professor in Practice at the NC State School of Architecture, then by joining the Triangle Architecture & Design Society (TADS). He and Choi have also hosted a “Thirst4Architecture” networking event sponsored by North Carolina Modernist Houses and opened their studio to the public as part of AIA Triangle’s recent “Firm Crawl.”
“Joining the AIA Triangle Board is an honor and a great opportunity to serve the profession in and around our new hometown,” said Pierson. He hopes to use his experience with nonprofit organizations, community service, fundraising, advocacy, and education to support the work of the Board.
Day and Night: pod architecture + design to display work in NCSU exhibition
February 12, 2018
How structure is perceived from day to night is the theme of the presentation that pod architecture + design (pod a+d) in Chapel Hill is contributing to the upcoming N.C. State University School of Architecture Alumni Exhibition.
pod architecture + design hosts Thirst4Architecture August 16
For the first time since moving back to North Carolina from the West Coast, Youn Choi and Doug Pierson, founders and principals of pod architecture + design (pod a+d) in Carrboro, will host Thirst4Architecture (T4A) to celebrate modern architecture and the people in the Triangle who love it on Thursday, August 16, 2018 from 6-8 p.m.
Free and open to the public, the event is one of the monthly happy hour networking social occasions established by North Carolina Modernist Houses and will be held in the firm’s studio in the historic train depot in the heart of downtown Carrboro.
T4A is an opportunity for anyone interested in and associated with modern architecture to mix, mingle, and build relationships with other modern design enthusiasts in a relaxed, casual environment. Pierson and Choi will provide the location, food, and beverages while participants get an up-close look at pod a+d’s work through models and drawings.
A Special Treat for T4A Guests
Award-winning architect Doug Pierson, AIA, recently attended the grand opening of one of his firm’s most ambitious projects to date: Rabbit Hole Distillery, a state-of-the-art, 55,000-square-foot, $15 million bourbon distillery and campus in downtown Louisville, Kentucky.
For their T4A event, Pierson and Choi are having Rabbit Hole’s award-winning bourbon shipped to Carrboro. The bar staff provided by Drew Moore, owner of CrossTies Barbeque (201-East Main Street) and several other local establishments, will serve special bourbon-based cocktails as well as “straight” and “on the rocks” options, and soft drinks for pod a+d’s August 16 event.
Moore is also providing CrossTie’s popular “Brisket Sliders” for the evening’s savory selection.
“As local as possible”
Pierson and Choi, partners in life as well as work, are relative newcomers to the Triangle architecture and design community, having recently returned from living and working on the West Coast. Their new modern house in Carrboro, which they designed together for their family of four, is under construction and will plant their roots here even deeper.
“We’re so happy to be back,” Pierson said, “that we’re doing everything we can to be as ‘local’ as possible. That’s why we chose space in the old depot for our offices. We’re active in the community, we shop at the Farmers Market and Weaver Street, and we’re working with one of the best high-performance, or ‘green,’ homebuilders for our new house: Kevin Murphy of Newphire Building in Chapel Hill. We’re also hiring all-local subcontractors and vendors, including the lumber supplier.” He smiled. “And we’re always free to talk when people walk in and tell us that our space doesn’t look like a barbeque joint.” He explained that people often mistake the firm’s front door for the entrance to Cross Ties.
pod architecture + design is located at 210 N, Columbia Street, Chapel Hill, NC 27514, (919.246.6466) For more information, visit www.podand.com. pod a + d is also available on Facebook.



